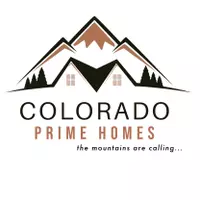$915,000
$925,000
1.1%For more information regarding the value of a property, please contact us for a free consultation.
1527 S Pine DR Bailey, CO 80421
3 Beds
2 Baths
3,040 SqFt
Key Details
Sold Price $915,000
Property Type Single Family Home
Sub Type Single Family
Listing Status Sold
Purchase Type For Sale
Square Footage 3,040 sqft
Price per Sqft $300
MLS Listing ID 7475883
Sold Date 10/22/25
Style Ranch
Bedrooms 3
Full Baths 2
Construction Status Existing Home
HOA Y/N No
Year Built 1995
Annual Tax Amount $3,657
Tax Year 2024
Lot Size 6.820 Acres
Property Sub-Type Single Family
Property Description
Welcome to your stunning mountain retreat. This log cabin home sits on almost 7 acres, offering breathtaking views and backing up to the Pike National Forest for ample privacy and tranquility!
You'll be captivated by the chef's dream kitchen, featuring soapstone and butcher block countertops, an oversized pantry, prep sink, and more! Enjoy meals in the eat-in kitchen area or the dining room, complete with a double-sided rock fireplace. The kitchen flows seamlessly into a spacious family room with vaulted ceilings and large windows that invite natural light and spectacular views.
The main floor includes an en-suite bedroom and a second bedroom/office space. Enjoy easy access to the outdoor deck extending from the kitchen and family room. Sip your morning coffee while enjoying amazing sunrises!
The master suite occupies the entire lower level, serving as a private sanctuary. Convenience is key with a washer and dryer attached to the walk-in closet. An oversized two-car garage enhances the home's appeal, while the newly sealed driveway ensures easy snow management.
Outdoor living is a delight, featuring a spacious back deck ideal for entertaining, with professionally landscaped areas and steps leading to a charming man made waterfall.
This beautifully well maintained log cabin is ready for you to make your own. Whether seeking a permanent residence or a second home. Don't miss the opportunity to own your slice of mountain paradise!
Location
State CO
County Park
Area Friendship Place
Interior
Interior Features 9Ft + Ceilings, Great Room, Vaulted Ceilings
Cooling None
Flooring Wood
Fireplaces Number 1
Fireplaces Type Main Level, One, Stone, Wood Burning
Appliance Dishwasher, Dryer, Gas Grill, Gas in Kitchen, Kitchen Vent Fan, Microwave Oven, Oven, Range, Refrigerator, Self Cleaning Oven, Washer
Laundry Electric Hook-up, Gas Hook-up, Lower, Main
Exterior
Parking Features Attached
Garage Spaces 2.0
Utilities Available Cable Available, Cable Connected, Electricity Connected, Natural Gas Available, Natural Gas Connected
Roof Type Metal
Building
Lot Description Borders Natl Forest, Mountain View, Trees/Woods
Foundation Full Basement
Water Well
Level or Stories Ranch
Finished Basement 100
Structure Type Framed on Lot,Log
Construction Status Existing Home
Schools
Middle Schools Fitzsimmons
High Schools Platte Canyon
School District Platte Canyon-1
Others
Special Listing Condition Not Applicable
Read Less
Want to know what your home might be worth? Contact us for a FREE valuation!

Our team is ready to help you sell your home for the highest possible price ASAP







