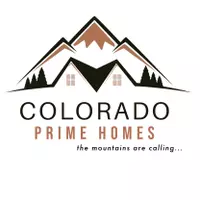
4670 W Jet Wing CIR Colorado Springs, CO 80916
3 Beds
2 Baths
1,462 SqFt
UPDATED:
Key Details
Property Type Single Family Home
Sub Type Single Family
Listing Status Active
Purchase Type For Sale
Square Footage 1,462 sqft
Price per Sqft $256
MLS Listing ID 7036488
Style Tri-Level
Bedrooms 3
Full Baths 1
Half Baths 1
Construction Status Existing Home
HOA Y/N No
Year Built 1987
Annual Tax Amount $1,239
Tax Year 2024
Lot Size 4,606 Sqft
Property Sub-Type Single Family
Property Description
military bases. This home provides three bedrooms, two bathrooms, and a spacious two car garage with No HOA or Covenants! As you enter the main level you are greeted with beautiful wood laminate flooring throughout the huge family room area. The vaulted ceilings and bay window give a warm and inviting feeling. The large kitchen features newer appliances and a walk out doorway to the backyard off the dining area. The backyard has a large custom wood deck with bench seating that is perfect for gatherings and hanging out! Head upstairs to find 3 bedrooms a full bathroom and an oversized storage room that has multiple uses! The lower level features a wood burning fireplace with a huge living room that makes a great space for entertaining. It also features a bathroom, garage access, and a separate oversized laundry room with crawl space access with plenty of storage space. Come check out this home today! Security System stays with the home and can transfer to the buyer. Solar Panel payment plan can be taken over by the buyer.
Location
State CO
County El Paso
Area Horizon Iii
Interior
Interior Features 9Ft + Ceilings, Vaulted Ceilings
Cooling Ceiling Fan(s), Central Air
Flooring Carpet, Ceramic Tile, Vinyl/Linoleum, Wood Laminate
Fireplaces Number 1
Fireplaces Type Lower Level, One, Wood Burning
Appliance 220v in Kitchen, Cook Top, Dishwasher, Disposal, Dryer, Kitchen Vent Fan, Oven, Refrigerator, Self Cleaning Oven, Washer
Laundry Electric Hook-up, Lower
Exterior
Parking Features Attached
Garage Spaces 2.0
Fence Rear
Utilities Available Electricity Connected, Natural Gas Connected, Solar, See Prop Desc Remarks
Roof Type Composite Shingle
Building
Lot Description Level
Foundation Crawl Space
Water Municipal
Level or Stories Tri-Level
Structure Type Frame
Construction Status Existing Home
Schools
School District Harrison-2
Others
Miscellaneous Security System,See Prop Desc Remarks,Window Coverings
Special Listing Condition Not Applicable
Virtual Tour https://raptor-pro-media.aryeo.com/videos/019a65c0-cad0-72be-9b6d-290b529620c8







