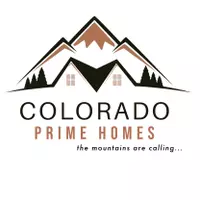
4391 Gneiss LOOP Colorado Springs, CO 80938
3 Beds
3 Baths
2,104 SqFt
UPDATED:
Key Details
Property Type Single Family Home
Sub Type Single Family
Listing Status Active
Purchase Type For Sale
Square Footage 2,104 sqft
Price per Sqft $221
MLS Listing ID 5991119
Style 2 Story
Bedrooms 3
Full Baths 1
Half Baths 1
Three Quarter Bath 1
Construction Status Existing Home
HOA Y/N No
Year Built 2021
Annual Tax Amount $2,865
Tax Year 2024
Lot Size 3,547 Sqft
Property Sub-Type Single Family
Property Description
Location
State CO
County El Paso
Area Enclaves At Mountain Vista Ranch
Interior
Cooling Central Air
Fireplaces Number 1
Fireplaces Type None
Appliance Dishwasher, Disposal, Microwave Oven, Range, Refrigerator
Exterior
Parking Features Attached
Garage Spaces 2.0
Fence Rear
Community Features Parks or Open Space, Playground Area
Utilities Available Electricity Connected, Natural Gas Connected, Solar, See Prop Desc Remarks
Roof Type Composite Shingle
Building
Lot Description Level
Foundation Slab
Water Assoc/Distr
Level or Stories 2 Story
Structure Type Frame
Construction Status Existing Home
Schools
School District District 49
Others
Miscellaneous Security System
Special Listing Condition Not Applicable
Virtual Tour https://my.matterport.com/show/?m=8sYpCEFrSy1&brand=0&mls=1&







