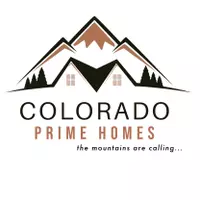
16750 Early Light DR Colorado Springs, CO 80908
5 Beds
3 Baths
3,648 SqFt
UPDATED:
Key Details
Property Type Single Family Home
Sub Type Single Family
Listing Status Active
Purchase Type For Sale
Square Footage 3,648 sqft
Price per Sqft $306
MLS Listing ID 9316797
Style Ranch
Bedrooms 5
Full Baths 3
Construction Status To Be Built
HOA Y/N No
Annual Tax Amount $4,825
Tax Year 2024
Lot Size 2.570 Acres
Property Sub-Type Single Family
Property Description
Location
State CO
County El Paso
Area Winsome
Interior
Interior Features 5-Pc Bath, 9Ft + Ceilings
Cooling Central Air
Fireplaces Number 1
Fireplaces Type Gas, Main Level, One
Appliance 220v in Kitchen, Cook Top, Dishwasher, Disposal, Double Oven, Microwave Oven
Laundry Electric Hook-up, Main
Exterior
Parking Features Attached
Garage Spaces 3.0
Community Features Hiking or Biking Trails
Utilities Available Electricity Available, Natural Gas Available
Roof Type Composite Shingle
Building
Lot Description Meadow, Rural
Foundation Full Basement
Builder Name Structure Custom Builds LLC
Water None
Level or Stories Ranch
Finished Basement 82
Structure Type Framed on Lot,Frame
Construction Status To Be Built
Schools
School District District 49
Others
Miscellaneous Breakfast Bar,High Speed Internet Avail.,Home Warranty,Kitchen Pantry
Special Listing Condition Builder Owned







